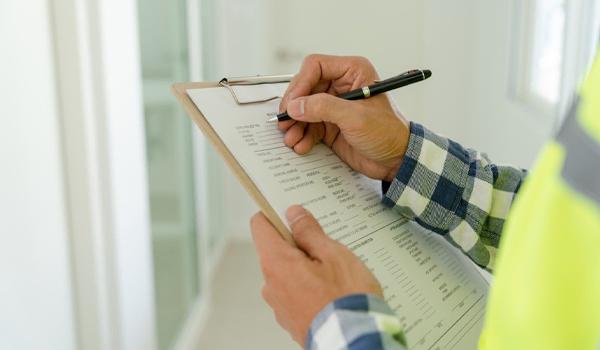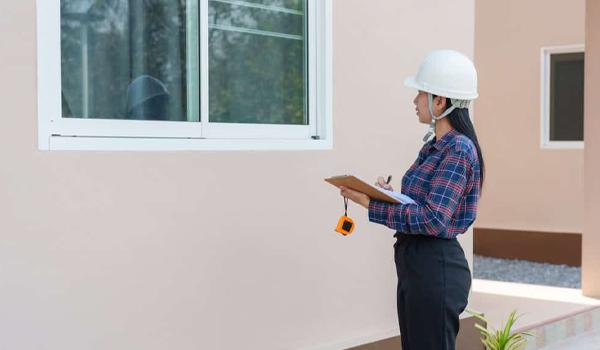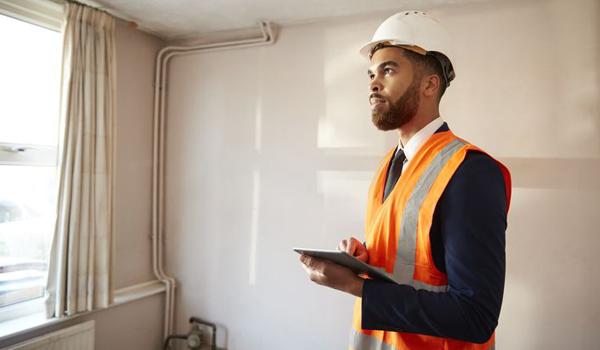What Is Pre-Drywall Inspection? Is It Necessary?

A meticulously inspected home is a well-built home, and pre-drywall inspection is non-negotiable for any serious homebuilder.
In today’s post, we are going to tell you is pre drywall inspection necessary, what it covers, and how to prepare for it. Let us start with the definition.
What is a pre-drywall inspection?
pre-drywall inspection is one of the early stages of new construction home inspection. It is done right before the drywall is installed, (preferably) before or after insulation.
This procedure allows you to find any issues in the framing, plumbing, and wiring while you can. If all is good, the drywall and other components (doors, windows, flooring, etc.) can be installed.
Is pre drywall inspection necessary?
pre-drywall inspection is not a legal requirement, as the local building department will have its own inspections to confirm compliance with regulations. However, it is always a good idea to hire a third party to conduct the inspection for YOU, without making assumptions about the quality of builders’ work.
Even if you ask homeowners, “is pre drywall inspection necessary?” they would encourage you to do so too (especially if you have the budget for it). Why? Because most of them believe realtors are not your best friend, and county inspections are not as strict as they should be. Moreover …
- Identifies issues before they are concealed and prevents costly repairs (fixing problems before drywall is far cheaper).
- Allows thorough inspection of framing, plumbing, electrical, and insulation.
- Gives you confidence in the home's structural integrity.
- Provides clear documentation, minimizing possible disputes or other evaluations (such as wall inspection) in the future.
What is inspected during a pre-drywall inspection?
The interconnectedness of building systems means that pre-drywall inspections cover different parts, including:
1. Walls and Framing
Pre-drywall inspection verifies the integrity of the building's framework through checking the walls and corners’ squareness, proper bracing, and secure connections between framing members.
Bowed walls, insufficient bracing, or improperly secured joints are common issues here, that if identified, should be addressed before drywall obscures them.
2. Plumbing System
The pre-drywall plumbing inspection focuses on the rough-in stage, checking for leaks in pipes and joints, proper venting, and compliance with local codes. Inspectors will look for incorrectly sloped drain lines, inadequate venting, or improperly installed fixtures.
3. Electrical System
Verifying the safety and compliance of the electrical components is a critical part of pre-drywall inspection. There should be no signs of loose wiring, incorrect grounding, improperly installed and/or insufficient outlets.
4. Insulation
The inspection assesses the amount and quality of insulation installed in walls, ceilings, and floors. Inspectors will ensure that insulation levels must meet energy efficiency standards, the installation is gap-free and leak-free, and the use of proper material(s).
5. Foundation and Ceiling
A full foundation inspection typically happens before framing, but its related aspects are examined during this inspection. This includes foundation wall height and levelness, moisture intrusion, and proper sill plate installation.
Similarly, the ceiling is not a separate item like "ceiling inspection," rather than its related elements that are checked during a thorough pre-drywall inspection. These elements often include framing for the ceiling (spacing, size, proper fastening), ceiling penetrations, and insulation.
6. HVAC
During a pre-drywall inspection, the ductwork for the heating, ventilation, and air conditioning system will be evaluated too.
Inspectors will certify proper connections to prevent air loss, and correct ducting sizes for efficient air distribution throughout the home. Anything that affects energy efficiency and indoor air quality will be flagged.
What should you do before a pre-drywall inspection?
Before the inspection, ensure all rough-in work for framing, plumbing, electrical, etc. is complete and readily accessible. Clean up the work area for easy movement and clear visibility of all components. Keep the permits and plans at hand for the inspector's review.
Pro Tip: Take pictures of everything yourself, so you know where everything is when installing or changing something later. You may want to review a dedicated checklist too. This allows for better communication and addressing potential questions or concerns beforehand.
Questions to ask during pre-drywall inspection?
Here are some important questions/topics to discuss with the inspector:
General
- Are there any other issues or concerns that you would like to bring to my attention?
- What is your overall assessment of the work to this point?
- What are your recommendations to address any identified issues?
- What type of drywall is best?
Framing
- Are all framing members properly sized and spaced according to the code and the plans?
- Are all connections properly secured?
- Are there any signs of bowing, twisting, or other damage to the lumbers?
- Are all headers and supports correctly installed around openings (doors, windows)?
- Is the framing plumb and square?
Plumbing
- Are all plumbing lines properly sloped for drainage?
- Are all joints and connections properly sealed?
- Are all fixtures and vents positioned correctly?
- Are the pipes properly supported?
- Are water shut-off valves accessible?
Electrical
- Are all outlets and switches correctly placed and grounded?
- Are there enough outlets per square foot?
- Are all electrical boxes properly installed and secured?
- Are all junction boxes accessible?
- Have GFCI outlets been installed in required locations (bathrooms, kitchens, outdoors)?
HVAC
- Is the ductwork properly insulated?
- Are duct runs properly sized and routed for optimal airflow?
- Are there any leaks or gaps in the ductwork?
- Is the HVAC equipment properly positioned and supported?
Insulation
- Is the insulation installed correctly and to the required R-value?
- Are there any gaps or voids in the insulation?
- Is the insulation properly fire-rated in appropriate locations?
Conclusion
Now that you understand the importance of a pre-drywall inspection, take the next step. Schedule an inspection with a qualified professional to ensure that your home is solid, and all systems are correctly installed.
- In this post:
- What is a pre-drywall inspection?
- Is pre drywall inspection necessary?
- What is inspected during a pre-drywall inspection?
- What should you do before a pre-drywall inspection?
- Questions to ask during pre-drywall inspection?
- Conclusion



