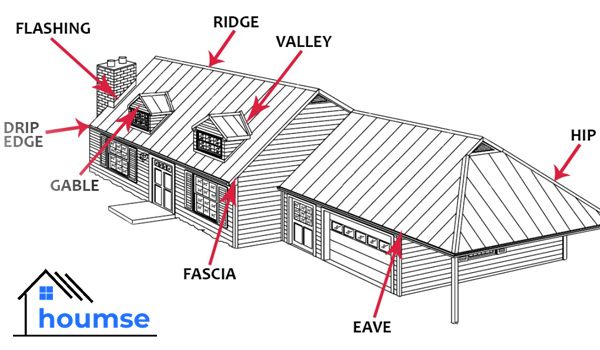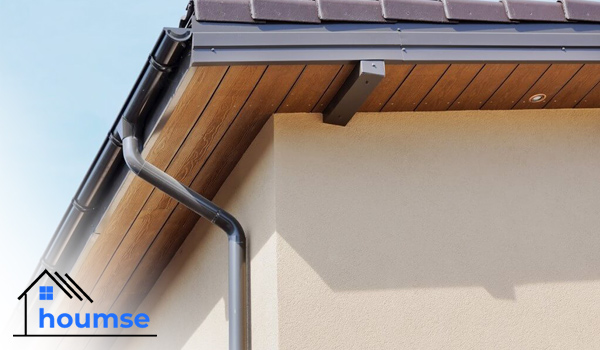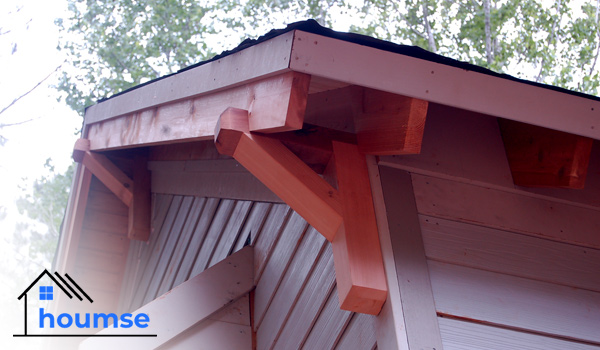What Are Eaves on a House? Types of Roof Eaves

Have you ever stood under the edge of a house roof to get out of the rain? You could have stayed dry thanks to roof eaves.
The word “eave” comes from the Middle English word “efes,” which means “go to the edge”, “project,” or simply the “edge”; and is the same whether singular or plural. The eaves of a building are the projecting edge of the roof, a border between the wall and the ceiling.
Due to several reasons, from taste to cost, not all buildings have house eaves, but for many people, a house without eaves is like a face without eyebrows, it is just not complete. However, house eaves serve several important purposes.
In this article, we are going to tell you what are eaves on a house, what types they have, why do houses have eaves, and how we can maintain them.
What Are Eaves on a House?
An eave is the edge of a roof that overhangs or hangs over the side of the building. Sometimes they are on exposed beams. House eaves are located on the exterior of a structure and sometimes project or protrude well beyond the edge. The term eave comes from the Old English word ‘efes’ meaning edge. Roof eaves have a long history of use in architecture because they serve a practical purpose.
They allow water to run off roofs and away from the structure, helping to protect buildings from damage and rot in humid climates. Additionally, to encourage water runoff, house eaves sometimes have recessed channels called gutters along their edges or attached to the soffit at their bottom.
Eaves can also be decorative and are sometimes adorned with wooden supports. Some architectural styles feature distinctive eaves. For example, a Victorian architecture style called Italianate, which was popular in the United States in the mid-19th century, included elaborate wooden supports that support the eaves. Brackets often include pronounced curlicues.
We will discuss in detail what are eaves on a house, but first, let us see what the difference between eave vs soffit is, and what are their basic types.
Eave vs Soffit
Roof eaves can have several parts. The horizontal bottom of the eave is sometimes called a soffit. If the eave has a board extending vertically along its end that covers the joists, that board is a fascia.

Four Types of Eaves
On the world wide web, you may find tens if not hundreds of roof eaves and ideas. Although, there are actually four basic types of eaves:
Exposed or Open Eaves
In these types of eaves, you can see the finished underside of the roof and its supporting beams from underneath.
Soffited Eaves
This type adds a trim board, or soffit, that connects the bottom tip of the eave to the side of the building at a 90-degree angle creating a smooth surface when you look at it from underneath.
Closed, Boxed-in, or Boxed Eaves
When seen from underneath, boxed eaves enclose the roof rafters too. However, they meet the side of the building at the same angle as the roof itself.
Abbreviated Eaves
These types of eaves are cut almost perpendicular at a 90-degree angle to the side of the house.
Some of the styles are for decoration only, but the exposed, soffits and boxed eaves allow the inclusion of vents to prevent overheating during hot weather and rot during cooler, humid weather.

Why Do Houses Have Eaves?
Now that we know what are eaves, let us see what purpose(s) they serve in a building:
Bringing Rainwater Down, Properly
Without roof eaves, rainwater can run off the roof directly onto the exterior walls. Because of this, their main function is to ensure that the water does not reach the walls and to prevent it from entering the junction point between the ceiling and the wall.
House eaves can also protect a path around the building known as a dripline from rain and reduce splash damage to the lower portions of the walls, as the water will pour on the ground.
Reducing the Sunlight
Another function of the eaves house is to control the amount of sunlight that can penetrate the building. The eaves outlets can be designed to suit the sun protection needs of the building and the local climate.
Therefore, roof eaves are a key element of what is known as passive solar building design, where external heat shading from the house can prevent summer heat through upper-level windows.
Protection and Ventilation
As with rain, house eaves prevent leaves and garden debris from accumulating on the roof and in the gutters. The lower part of the eaves can be filled with a horizontal beam fixed at right angles to the wall.
This beam seals the gap between the crossbeams, stopping curious rats and squirrels from entering the building. Due to the overhang of the eaves of houses, they can also have openings to ventilate the roof space.

Maintaining House Eaves
We discussed why do houses have eaves, but they have some potential cons as well. For example, pests are likely to make their homes in open eaves. And if the roof overhang is long, it means more protected space for bees, wasps, yellow jackets, hornets, or even raccoons and squirrels.
Without soffits, birds are also drawn to build their nests tucked in beside your house. Even ventilation holes in the eave’s soffits are entry points for them and bats. But do not worry, here is what you need to know to avoid all of these scenarios:
Roof eaves, as well as gutters, require regular inspecting and maintenance. If you notice any rust or yellow stains at the soffits, that means that the eave is leaking where they are attached to the home. Although the soffits under the eaves close the gap between rafters and keep pests out, they might find a way in.
The best advice for roof eaves maintenance is to keep them clean and check them for holes on a schedule (the same goes for gutters). Seal the holes as soon as you see them. In case they need repairing, consider using nettings, wires, and sticky stuff.
Now that you know what an overhang is, the next time you are walking in your community take a look at the buildings around you. Do they have eaves, and can you recognize what types of eaves they are?
- In this post:
- What Are Eaves on a House?
- Four Types of Eaves
- Why Do Houses Have Eaves?
- Maintaining House Eaves



